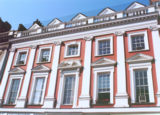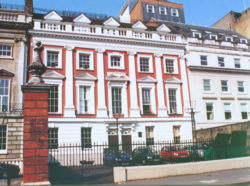|

|
Cromwellian Britain
- Lindsey House, Lincoln's Inn Fields, London
On the west side of Lincoln’s Inn Fields stands one of the few surviving London houses of the great building programmes of the mid seventeenth century. Prior to development, the area had comprised two irregularly shaped fields, part of an enclave of open land north of the urban crescent (centred on the Strand) linking the City and Westminster and south of new ribbon housing stretching along Holborn. The two fields had changed hands at the Dissolution, passing from church to crown, but their use was unaffected; throughout the Tudor period they had been leased to a couple of inns as rough pasture ground. In the early seventeenth century there had been increasing pressure to build there, but the Members and Society of Lincoln’s Inn, which lay immediately to the east, had vehemently opposed development. During the reign of James I they successfully resisted several building projects, proposing instead that the fields be drained, pathed and turned into a place of recreation. Not until the 1630s did Charles I, eager to raise money and responsive to a genuine shortage of housing, sanction development there and elsewhere around the fringes of the growing metropolis.
 During the 1630s William Newton of Bedfordshire acquired the fields, obtained a royal licence to erect 32 houses and, in 1639, reached agreement with Lincoln’s Inn that a square piece of land be left open and undeveloped. Most buildings were to be arranged around three sides of the square, with Lincoln’s Inn bordering it to the east. Newton built some houses himself, though he often sold off the land in plots, and progress was fitful. By 1642 most of the houses along the west side were complete, but further work was then halted both by the civil war and by renewed complaints that the development was undesirable, that those houses already completed were a den of Popish recusants and that the central area had become an unhealthy rubbish tip. Work resumed in the 1650s and by 1657 a consortium of builders had finished the west side and started on the north and south sides. However, work was then put in jeopardy by a Building Act going through the second Protectorate Parliament, designed to raise money from existing buildings and narrowly to restrict any further expansion of the the capital. Fines were imposed on every building erected since 1620 within ten miles of London and possessing less than four acres of land; very heavy fines were to be levied on any buildings erected on new foundations in the same area after September 1657; and to reduce the fire risk MPs also banned the use of timber and ordered that new buildings stand ‘straight up, without butting or jetting out into the street’. The Bill advanced steadily over the spring, but in June progress was held up as MPs introduced a large number of provisos excluding buildings, existing or proposed, from penalty. On 19 June it was decided to accept no further amendments, ‘the House seeing so many of them, almost in every Member’s hand’. Luckily for the Lincoln’s Inn builders, a clause exempting them from the standard penalties had been introduced a week before and slipped through on the afternoon of the 19th. It permitted the completion of the remaining houses already agreed by contract, on payment of a fine of one year’s rent and providing all work was finished by 1 October 1659. The remaining houses were, indeed, erected on the north and south sides of the square during the final two years of the Protectorate and by autumn 1659 the development was complete.
During the 1630s William Newton of Bedfordshire acquired the fields, obtained a royal licence to erect 32 houses and, in 1639, reached agreement with Lincoln’s Inn that a square piece of land be left open and undeveloped. Most buildings were to be arranged around three sides of the square, with Lincoln’s Inn bordering it to the east. Newton built some houses himself, though he often sold off the land in plots, and progress was fitful. By 1642 most of the houses along the west side were complete, but further work was then halted both by the civil war and by renewed complaints that the development was undesirable, that those houses already completed were a den of Popish recusants and that the central area had become an unhealthy rubbish tip. Work resumed in the 1650s and by 1657 a consortium of builders had finished the west side and started on the north and south sides. However, work was then put in jeopardy by a Building Act going through the second Protectorate Parliament, designed to raise money from existing buildings and narrowly to restrict any further expansion of the the capital. Fines were imposed on every building erected since 1620 within ten miles of London and possessing less than four acres of land; very heavy fines were to be levied on any buildings erected on new foundations in the same area after September 1657; and to reduce the fire risk MPs also banned the use of timber and ordered that new buildings stand ‘straight up, without butting or jetting out into the street’. The Bill advanced steadily over the spring, but in June progress was held up as MPs introduced a large number of provisos excluding buildings, existing or proposed, from penalty. On 19 June it was decided to accept no further amendments, ‘the House seeing so many of them, almost in every Member’s hand’. Luckily for the Lincoln’s Inn builders, a clause exempting them from the standard penalties had been introduced a week before and slipped through on the afternoon of the 19th. It permitted the completion of the remaining houses already agreed by contract, on payment of a fine of one year’s rent and providing all work was finished by 1 October 1659. The remaining houses were, indeed, erected on the north and south sides of the square during the final two years of the Protectorate and by autumn 1659 the development was complete.
Almost all of Lincoln’s Inn Fields has been rebuilt since, and of the mid seventeenth century development, a single house remains – Lindsey House on the west side, now numbered 59-60. The house, which was built in 1640-1, is often attributed to Inigo Jones; although no contemporary documents confirm Jones as the designer, it is certainly in his style. It became known as Lindsey House only in the eighteenth century, when it was for a time owned by two successive Earls of Lindsey, and the story that it was built for the royalist 1st Earl who perished at Edgehill in 1642 is unfounded. Instead, the first owner was Sir David Cunningham, knight and baronet, who bought the plot and perhaps the foundations of the house from Newton in March 1641 for £300. Cunningham had acquired the property as speculation and when the house was completed in June 1641 he promptly sold it for £4,000. The new owner, Henry Murray, was a groom of the King’s Bedchamber but was and is a rather obscure figure. He may have been one of the ‘recusants’ allegedly living in the area in the mid 1640s, but he was seemingly not a particularly prominent or active royalist. In March 1652 he sold the house to the first of a string of distinguished peers who occupied the property for almost exactly a century.
In 1652 Lindsey House was acquired by the Hon. Charles Rich, a younger son of Robert Earl of Warwick (d 1658), the great parliamentary admiral, and uncle of the Robert Rich (1634-58) who was briefly married to the Protector’s youngest daughter, Frances. Charles had supported parliament throughout the civil war and was a Member of the Long Parliament and of Richard Cromwell's parliament. He succeeded to the Earldom on the failure of the elder branch in 1659, welcomed Charles II the following year and continued to hold office until his death in 1673. Lindsey House served as his London seat and presumably his uncle, his nephew and the latter’s young bride would all have been occasional visitors, though the whole family seem to have spent most of the year on their huge estate in Essex. Charles’s only son died of smallpox at Lincoln’s Inn Fields in May 1664 and within two months the Earl had sold the property. It was acquired by Charles Powlett, Lord St John of Basing, son and heir of the arch royalist and Catholic Marquis of Winchester who had held Basing House for the king during the civil war until its capture by Cromwell in 1645. Charles, an Anglican and often on bad terms with his father, had taken no part in the conflict and was probably abroad at the time, completing his education. He was, however, briefly imprisoned in 1655 on suspicion of royalism. He succeded his father in 1675 and, as an active Whig and supporter of the Glorious Revolution, was created Duke of Bolton in 1689. He was a rather odd character, given to long periods of silence and to bizarre nocturnal parties and hunting expeditions; in 1687 he travelled the country with four coaches and a retinue of 100 horsemen, giving elaborate entertainments by night and sleeping by day. He sold Lindsey House in 1685 and for the next seventy years it was owned or leased by a succession of noblemen: Viscount Lowther, the Earl of Dorset and Middlesex, two Earls of Lindsey and Dukes of Ancaster, and the 6th Duke of Somerset. In 1752 the house was divided in two and was owned thereafter by well-to-do commoners, including (in the years preceding his premiership) by the Hon. Spencer Perceval, the only British Prime Minister to have been assassinated in office.
Today Lindsey House is owned and occupied by a private business and is not open to the public. There is, in any case, almost no original work to be seen inside, for the house was extensively redecorated in the mid eighteenth century when it was divided in two; a new party wall and staircases were inserted and the rooms rearranged. There have been fewer external changes – the brickwork, originally bare, is now completely covered by painted stucco, and small urns and a bust which adorned a pediment and the parapet in the early eighteenth century have gone – and for the most part Lindsey House retains its original appearance. The house is of three storeys, plus attics and a basement, and is built of brick and stone, with a small section of wooden cornice and a slate roof. The five-bay symmetrical front is of stone and stuccoed brickwork, now painted reddish-brown; six white stone pilasters on the upper two storeys support a continuous entablature. Above is a fine parapet. The first floor windows are set off with pediments, the outer four triangular, the central one a broken arc formerly adorned by a crowned female bust. The forecourt is flanked by a pair of grand brick gatepiers, topped by octagonal decorated stone vases, two of a row of six which originally ran along the street frontage. In Lindsey House we see a substantial, fashionable and well-built town property of the mid seventeenth century, of the era of Caroline urban development and Protectoral building legislation. It is a sight which must have been familiar to the parliamentary admiral, the Member of Parliament and the young Cromwellian bride who knew the house in the days of Oliver Cromwell.
By Dr Peter Gaunt
|
